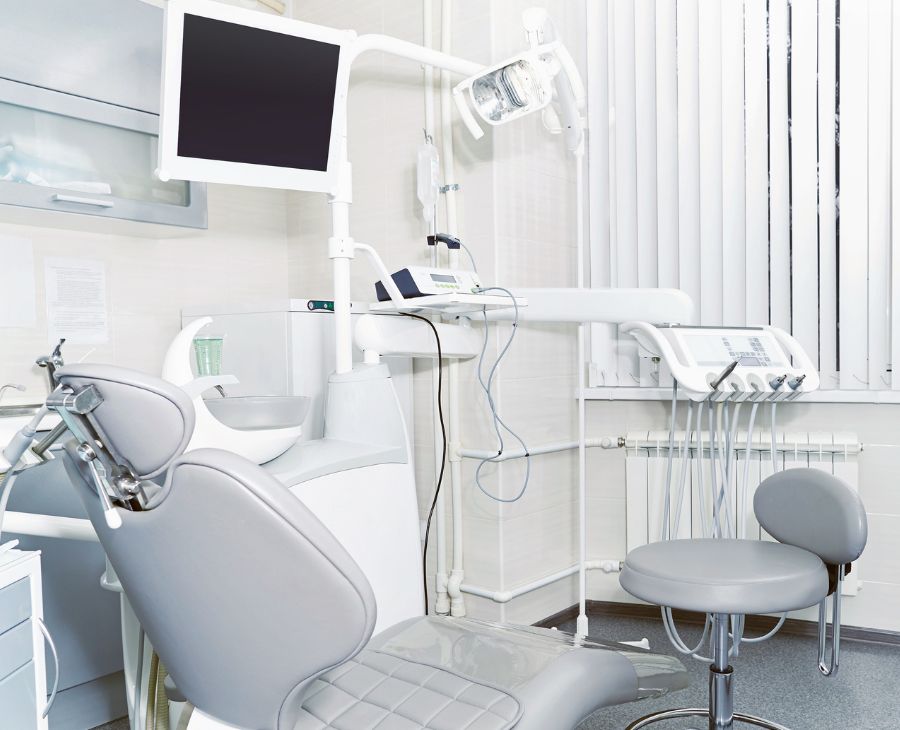You’ve found a space with great potential. You have an idea of what you want your dream dental practice to feel like (and maybe even what it looks like). You’re ready to jump into construction so you can open the doors and start serving your patients ASAP.
But wait! There are a few things to consider before forging ahead at full speed.
Your program.
What is a program? According to the American Institute of Architects (AIA) Contract Document B202, programming is the process of identifying and prioritizing values, goals, and objectives to establish performance and design criteria for the project. This means pinning down everything from how many patients you want to see every day to specific characteristics of the space. If you’re not clear on the programmatic needs of your dental practice, the design process can’t really begin.
An example of program requirements you can bring to your architect may look like this:
- Separate patient and employee areas (including separate entrances)
- Welcoming waiting room w/ kids area
- Separate check-in and check-out stations
- 3 Operatories w/ rear cabinets
- 2 Private Ops w/ rear and side cabinets
- Air & Vac from rear cabinets
- Panoramic X-ray room
- Private Consultation Room
- Private Office for Dentist
- Employee Break Room
- Separate employee and patient restrooms
- Separate Sterilization and Lab areas
- Ample storage
If figuring this out on your own seems tough, you can hire an architect to work through it with or for you. Once you know exactly what you need in your dental office to accomplish your goals, you’ll be able to determine how that translates to your physical space.
Your Dental Office’s spatial needs.
Does the space you’re looking at buying or leasing have enough room to fit your dream dental practice? Once you’re clear on your program requirements, you can determine just how much space you’ll need.
An easy way to do this is to go down the rooms you listed in your program and assign the approximate square footage you’d like for each. Don’t forget restrooms, mechanical, and circulation! A good rule of thumb for preliminary calculations: circulation is usually 25% – 30% of the total area. Adding all these numbers together will give you a rough idea of the amount of space you need. Keep this number in mind when deciding on a location to house your dental practice.
Is your architect familiar with Dental Office design?
Dental office architecture has unique design, mechanical, and equipment needs. Working with an experienced dental office architect will ensure that the design process is efficient and (relatively) stress-free for you.
If you choose an architect with little to no prior experience in dental office design, you may be inundated with questions about details you don’t even know the answer to. For example, do you know the water supply fixture unit value for a dental vacuum? If you do, that’s awesome! But that’s the kind of thing your architect should know how to figure out and account for on their own.
At Gensburg Ltd, we’ve worked with so many dentists, orthodontists, and oral surgeons on designing their practices that we can fit the whole design process – including creating construction documents and submitting a permit application – in a month or less!
So, before committing to a 10-year lease on the “perfect” commercial space, make sure you are clear on your programmatic needs, the space in question is big enough to fit it all, and you’re working with an experienced dental office architect. You’ll be in your very own dental practice serving up smiles before you know it.

